Extensive renovation using burnt larch and Hinuera Stone including pool house pavilion and living pool area.
Overlooking the waterfront is this stunning 3 level contemporary home. Extensive views utilised in the clever design of this home, creating a warmth and sense of privacy with the private courtyard and pool area tucked away.
Standing seam and plaster finish on exterior palette, with high quality product used throughout.New Build with full project management by JPW Builders
This sleek Cape Coast Project was perfectly situated to hug the landscape with views extending from Cape Kidnappers to the Napier Port. Carefully considered design from Fenwick Architects nestled this home into the rolling rural landscape. The dark cedar exterior with mono pitched roofing and timber screens creates stunning impact. APL architectural joinery throughout allows an open plan appeal and the polished concrete floors and effective recessed lighting creates a harmony of space. This ultra-modern yet practical family home was a pleasure to build and is an absolute standout.
Nestled in the stunning, private Tauroa Valley in Havelock North, we thoroughly enjoyed this architecturally designed (Vertical Limit) build. This sleek open-plan 4 bedroom home overlooks the vast Heretaunga Plains, with equally breath taking views during the day (the ultimate smoko spot!) and night.
A lot of varied detail was involved; ACM panel, cedar exterior and Hinuera Stone. The Tasmanian Oak pivot doors required a bit of man power to install but boy, were they worth it – an absolute feature. The outdoor area flows with the rolling style of the landscape to compliment the overall look of the house, connecting the inside and the outside. We absolutely loved working with these clients, helping to make their dream home a reality.
 .
. 
“A very high level of craftsmanship by Jarrod and his team, quality and commitment that also impressed the jury” Winner of 2020 NZIA Gisborne Hawkes Bay Architecture Award
This architecturally designed home just south of Napier, takes full advantage of its rural setting with extensive views over the east coast and local vineyards.
Clad in cedar and Corten steel, this generous 400sqm home of four light-filled bedrooms, four bathrooms and two living areas is designed around a central courtyard. This allows the owners to move seamlessly between outdoor entertaining areas to the many shared and private interior spaces.
The cedar theme continues inside, and is used to create connected, boxed living zones. With the clever use of hidden doors, the owners are able to close off their private quarters from the main living areas.
The kitchen features glossy white joinery and a marble splashback and benchtop. It opens into the entertaining area complete with a stunning built-in, iron-clad fireplace.
With floor to ceiling windows throughout, the owners are able to enjoy the breathtaking views over the local wine country in every direction, no matter the weather.
This fine family homes sitting on a 600m2 sloping site on Napier Hill with a grandstand view of the city and out to the coast exudes traditional charm inside and out. With its pitched roof a nod to the neighbouring villas, the home sits well on the hilltop site. Large bi-fold glass doors open the kitchen-dining-lounge area to sheltered alfresco living. The home’s outdoor spaces take full advantage of its position and views. Plenty of windows with classic joinery allow the residence to stay true to its roots while capturing plenty of natural light. The fully equipped kitchen is ideal for preparing family meals or entertaining guests. With beautifully polished concrete floors flowing out to timber decking areas. Set over two levels, the 302sqm floor space means there’s plenty of room for shared moments as well as a bit of peace and quiet. Four bedrooms, two bathrooms and a separate lounge make the home ideal for happy family living.
High above the Bay on the sun-filled Northern Slopes of Napier Hill sits this recently renovated bungalow. The once tired property was discovered by Barbara Sumner Burstyn, a New Zealand film producer and writer who instantly recognised it’s potential. Jarrod and the JPW team deconstructed the property, leaving nothing more than a shell before painstakingly restoring it to achieve Barbara’s vision.
With a new grand entrance, light filled lounge area looking out to the ocean and an indoor-outdoor flow from a modern kitchen the property has been successfully transformed from a cute but pokey and damp bungalow. The renovation provides a seamless livable space and flows from the indoors to the outdoor patio area. From the deliberately worn provincial french tiles in the entrance to the restored Rimu floorboards the project has been meticulously delivered to maintain the integrity of original home.
Our latest project, an architecturally designed home by Hawkes Bay Architect Peter Pask situated in Haumoana’s exclusive Park Hill subdivision. A 4 bedroom 2 bathroom contemporary home completed in November 2017. The home took out the silver medal at the East Coast home of the year awards in the $1 to $2 million category.
Lorem Ipsum is simply dummy text of the printing and typesetting industry. Lorem Ipsum has been the industry’s standard dummy text ever since the 1500s, when an unknown printer took a galley of type and scrambled it to make a type specimen book.
Lorem Ipsum is simply dummy text of the printing and typesetting industry. Lorem Ipsum has been the industry’s standard dummy text ever since the 1500s, when an unknown printer took a galley of type and scrambled it to make a type specimen book.
Lorem Ipsum is simply dummy text of the printing and typesetting industry. Lorem Ipsum has been the industry’s standard dummy text ever since the 1500s, when an unknown printer took a galley of type and scrambled it to make a type specimen book.
Lorem Ipsum is simply dummy text of the printing and typesetting industry. Lorem Ipsum has been the industry’s standard dummy text ever since the 1500s, when an unknown printer took a galley of type and scrambled it to make a type specimen book.
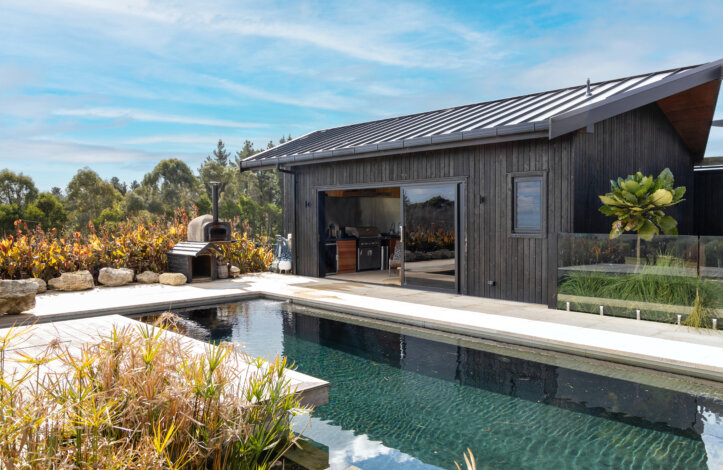
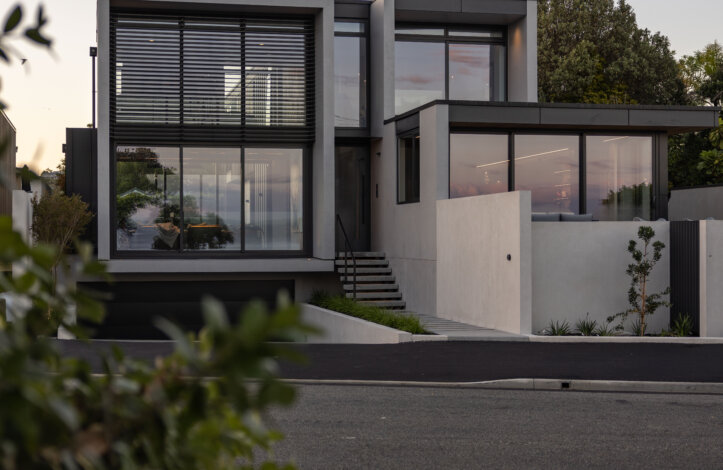
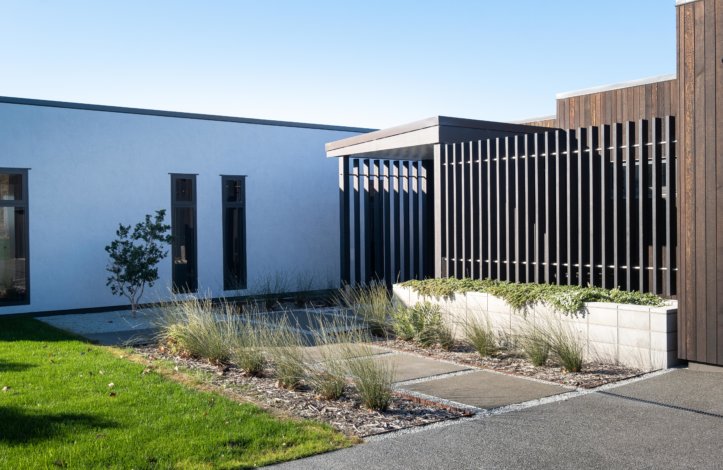
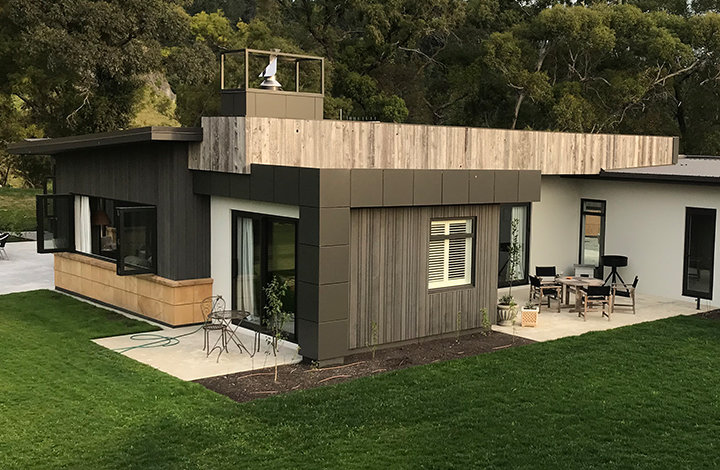
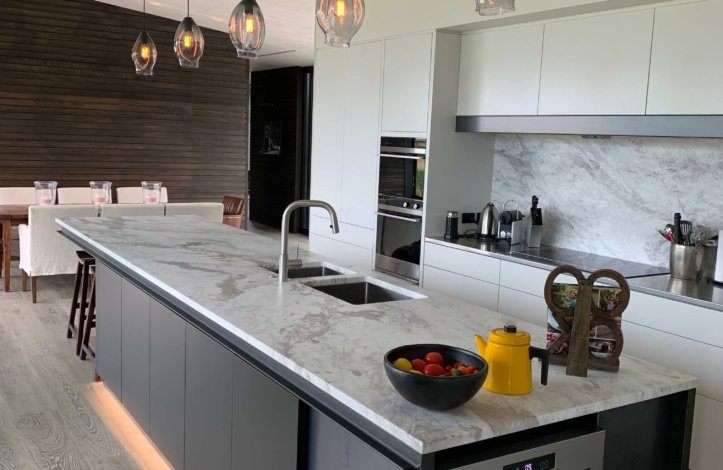
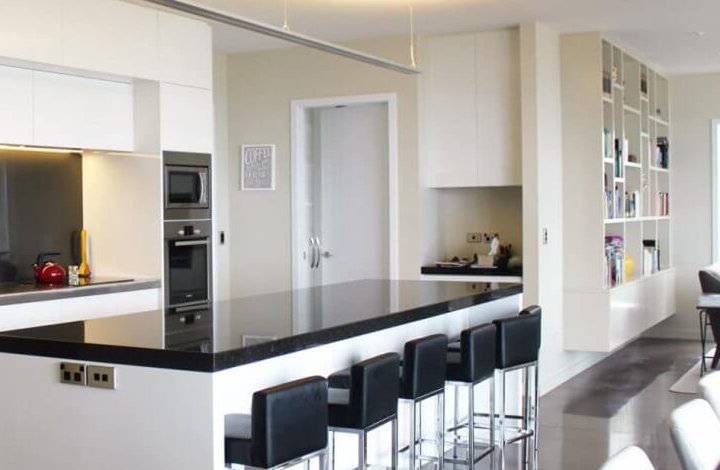
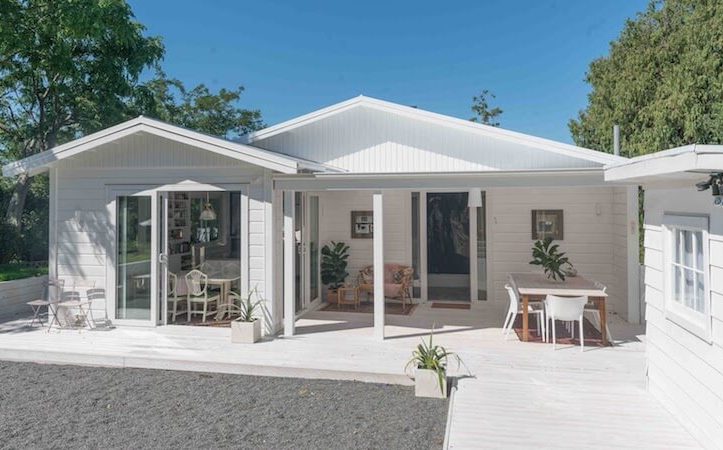
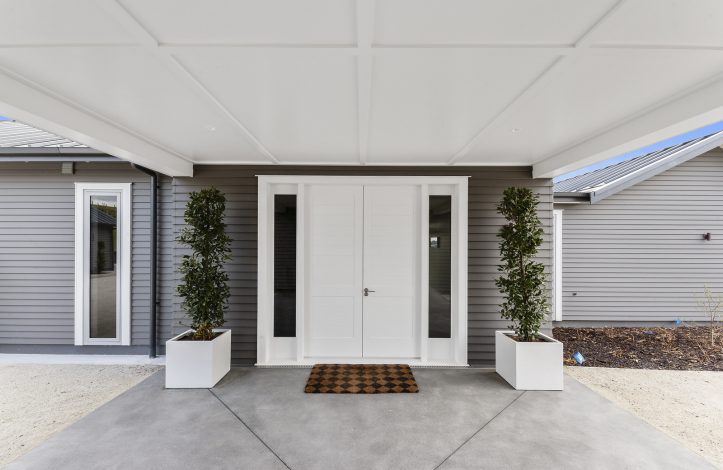
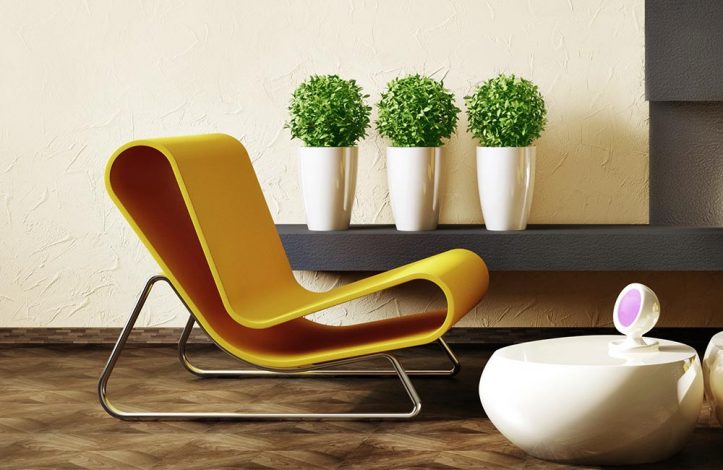
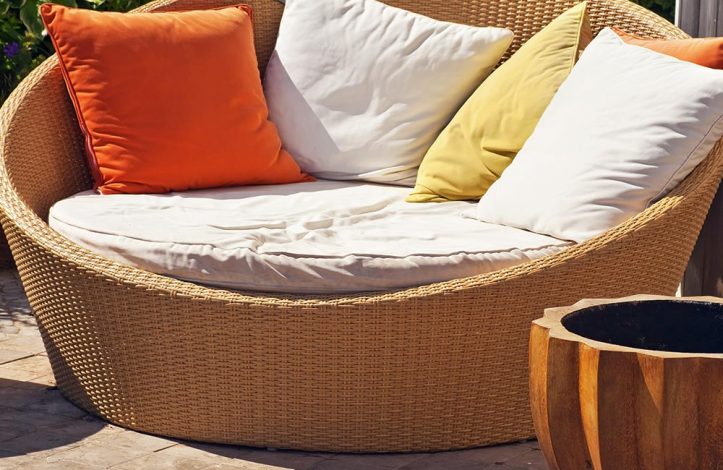
Recent Comments